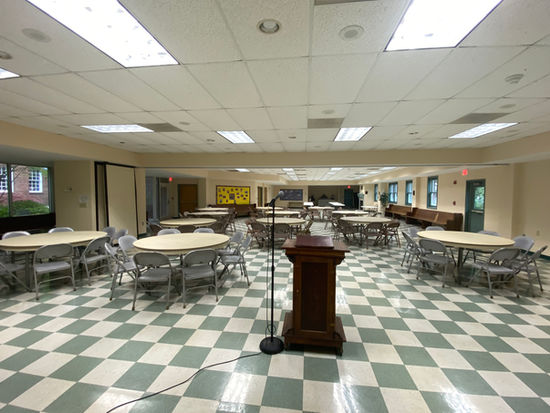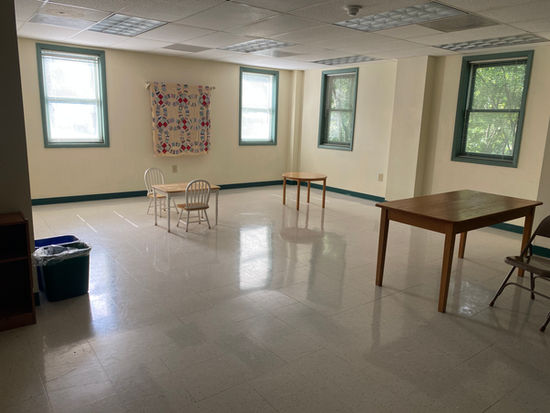
RENTAL SPACES
At the Oakhurst Center for Community, our mission is rooted in creating space for connection, collaboration, and community empowerment.
FACILITIES OVERVIEW
We offer a diverse range of thoughtfully maintained spaces designed to support events of all kinds—from celebrations and performances to workshops, corporate meetings, and gatherings. In addition to event rentals, our facility is also film and production-friendly, offering flexible environments ideal for staging, rehearsals, filming, and crew prep.
Whether you’re planning a baby shower, wedding, hosting a training session, or producing a creative project, our Celebration Hall, Oakhurst Hall, Small Oakhurst Hall, Kitchen, Library, Music Room, Harmony Room, Scenic Room, and Room 300 are available to meet your unique needs.
Each space reflects our commitment to providing welcoming, accessible environments where people can come together, create, and build lasting community connections.
AMENITIES
-
Sound system and A/V equipment
-
Projector and screen
-
On-site parking
-
Multiple restrooms
-
Tables and chairs included
-
Flexible room layouts (spaces can be configured or divided as needed)
-
Fully equipped kitchen (available upon request)
-
Piano (in Music Room)
-
Natural light in most rooms
-
Wi-Fi access
-
Accessible entrances and facilities
-
Stage area (in Celebration Hall)
-
Dressing room/green room space
-
Private breakout rooms
-
Indoor and outdoor entry points
-
Climate control (heating and air conditioning)
-
Friendly on-site support team (available by request)
-
Optional cleaning service available for an additional fee
EVENT SPACES
OAKHURST HALL
Our spacious Oakhurst Hall is ideal for larger gatherings, including receptions, community events, meetings, and celebrations. The room features flexible seating, natural light, and can be configured in a variety of layouts. It also connects to the Kitchen and Small Oakhurst Hall for expanded use.
Details
Capacity - 250
3570 sq. ft (including Small Oakhurst Hall)
2370 sq. ft. (without Small Oakhurst Hall)
SMALL OAKHURST HALL
This intimate, private room within the Oakhurst Hall is perfect for small group meetings, gatherings, or breakout sessions. While it can be used alongside the larger hall, it’s also available as a standalone rental for more focused events.
Details
Capacity - 75
1200 sq. ft
KITCHEN
Our fully equipped Kitchen is available as an add-on or standalone rental. It includes ample counter space, appliances, and prep areas—ideal for catered events, cooking workshops, or food service during larger functions in the Fellowship Hall.
Details
Serving Food Only
FULL FACILITY RENTAL
(Oakhurst Hall + Small Oakhurst Hall + Kitchen)
Maximize your event’s potential by renting the full facility, which includes the spacious Oakhurst Hall, the versatile Small Oakhurst Hall, and the fully equipped Kitchen. This option is perfect for larger events that require breakout spaces, food service, or multiple activity zones. It offers flexibility, convenience, and a seamless flow between spaces to accommodate your unique event needs. Majority of our rooms can be rented together. Please follow up with us on the needs for your event so that we can best accommodate your request.
MUSIC ROOM
The Music Room is a functional and private space, perfect for rehearsals, vocal warm-ups, and small group practices. It includes access to a piano and has also been used as a dressing room for weddings or a prep space for filming and production crews. This room can be rented on its own or bundled with the Celebration Hall for concerts, weddings, or performances.
Details
Capacity - 40
591 sq. ft
1st Floor - Room 103
CELEBRATION HALL
Our beautiful Celebration Hall offers a timeless and elegant setting, ideal for weddings, concerts, theater performances, memorials, and other special ceremonies. With its elevated stage, warm acoustics, and flexible seating, the space provides both intimacy and grandeur for meaningful moments.
For larger events, the Celebration Hall can be bundled with the Oakhurst Hall, Small Oakhurst Hall, and Kitchen—perfect for wedding receptions, concert receptions, backstage prep, or pre- and post-event gatherings.
Details
Capacity - 500
4482 sq. ft
2nd Floor
HARMONY ROOM
The Harmony Room offers a warm and inviting setting for group meetings, workshops, and small gatherings. With comfortable seating and a relaxed atmosphere, it’s an ideal space for brainstorming sessions, book clubs, planning meetings, or casual meetups. The room’s charm and flexibility make it a great choice for both professional and community-based events.
Details
Capacity - 75
261 sq. ft
2nd Floor
LIBRARY
Our cozy yet professional Library is a versatile space ideal for corporate meetings, planning sessions, study groups, or small workshops. With flexible seating arrangements and a quiet, focused atmosphere, it’s perfect for gatherings or intimate discussions. The room’s warm aesthetic and ample natural light create a comfortable environment for both formal and informal events.
Details
Capacity - 15
200 sq. ft
2nd Floor
SCENIC ROOM
The Scenic Room is a bright, spacious, and flexible gathering space ideal for meetings, workshops, and large group events. With its open layout and natural light, it’s also a beautiful setting for special celebrations.
Details
Capacity - 40
3rd Floor
ROOM 300
Room 300 is a spacious, multi-purpose room ideal for workshops, small classes, and meetings. Its adaptable layout makes it a great choice for educational sessions, group discussions, and community-based programming in a comfortable setting.
Details
Capacity - 50
598 sq. ft
3rd Floor
NEED OFFICE SPACE?
Designated office space available that offers a quiet, professional environment with the added benefit of being part of a mission-driven community hub. Perfect for nonprofits, entrepreneurs, and remote workers. Tenants can also benefit from proximity to flexible event and gathering spaces, making it easy to host trainings, workshops, or collaborative sessions just steps away from your desk.


















